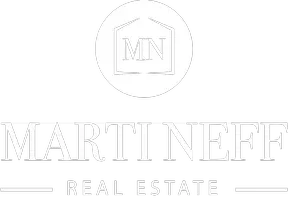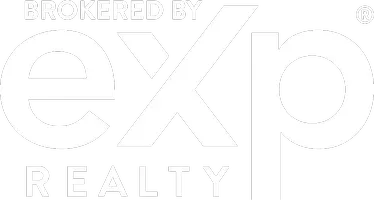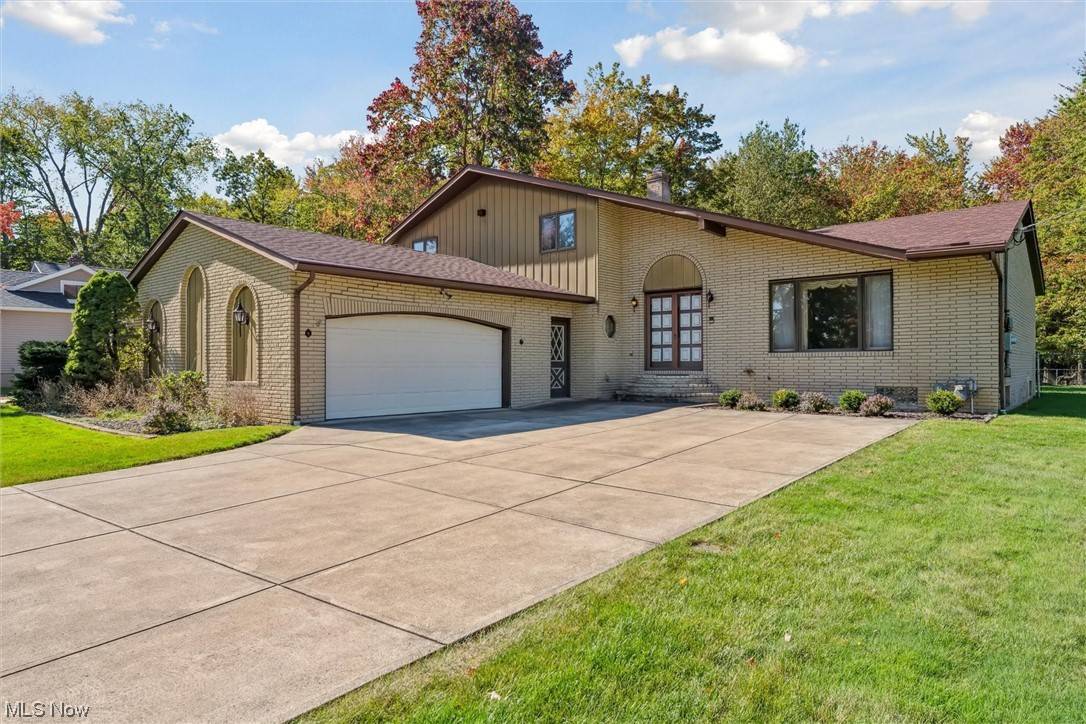$352,000
$351,200
0.2%For more information regarding the value of a property, please contact us for a free consultation.
4 Beds
3 Baths
2,622 SqFt
SOLD DATE : 11/03/2023
Key Details
Sold Price $352,000
Property Type Single Family Home
Sub Type Single Family Residence
Listing Status Sold
Purchase Type For Sale
Square Footage 2,622 sqft
Price per Sqft $134
Subdivision Walnut Hills Sub #2
MLS Listing ID 4496608
Sold Date 11/03/23
Style Split-Level
Bedrooms 4
Full Baths 3
HOA Y/N No
Abv Grd Liv Area 2,622
Year Built 1979
Annual Tax Amount $5,684
Lot Size 0.575 Acres
Acres 0.575
Property Sub-Type Single Family Residence
Property Description
How often do you get the chance to purchase a home that has only had ONE owner since built in the 1970's?! It is your duty as a buyer to come and see this very loved and well cared for home as quickly as possible!!! Starting at the top and working our way down: upstairs showcases 2 incredible sized bedrooms of which share a full bath! Across the hall is the primary bedroom that has a walk-in closet and ensuite full bath! The main level features a glorious living room adjacent to the dining room and wraps around to the eat in kitchen! Just a few steps down, is the family room, where you can cozy up next to the fireplace but also have access to the fully fenced in back yard and relax on the patio! On this level, you will also find another excellent sized bedroom with a full bath and laundry/mud room right off the garage. Don't forget to check out the finished basement! YES! 4 levels of space for endless possibilities!
Some updates include: full roof tear off/replacement in 2021, A/C, Furnace, and HWT replaced approx. 5 years ago, stainless steel microwave, refrigerator, and stove in 2022. Your new home comes with a one-year home warranty to help set your mind as ease! Whether you like vintage or taking on a cosmetic home remodeling project - this home is the right fit for you!
Location
State OH
County Cuyahoga
Rooms
Basement Finished, Sump Pump
Interior
Interior Features Central Vacuum
Heating Forced Air, Gas
Cooling Central Air
Fireplaces Number 1
Fireplace Yes
Appliance Dishwasher, Disposal, Microwave, Range, Refrigerator
Exterior
Parking Features Attached, Drain, Electricity, Garage, Garage Door Opener, Paved, Water Available
Garage Spaces 2.0
Garage Description 2.0
Fence Chain Link, Full
Water Access Desc Public
Roof Type Asphalt,Fiberglass
Accessibility None
Porch Patio
Building
Entry Level Two,Multi/Split
Sewer Public Sewer
Water Public
Architectural Style Split-Level
Level or Stories Two, Multi/Split
Schools
School District Brecksville-Broadview - 1806
Others
Tax ID 581-29-032
Security Features Security System,Smoke Detector(s)
Acceptable Financing Cash, Conventional, FHA, VA Loan
Listing Terms Cash, Conventional, FHA, VA Loan
Financing Cash
Read Less Info
Want to know what your home might be worth? Contact us for a FREE valuation!

Our team is ready to help you sell your home for the highest possible price ASAP
Bought with Marti Neff • EXP Realty, LLC.
GET MORE INFORMATION
Agent | Lic# 417325







