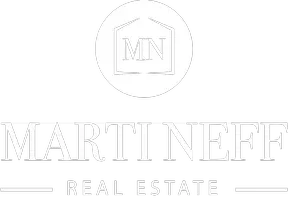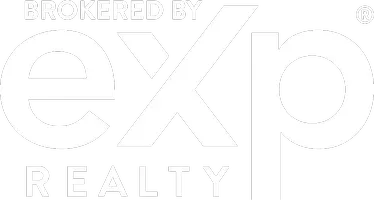
5 Beds
3 Baths
2,692 SqFt
5 Beds
3 Baths
2,692 SqFt
Open House
Sun Oct 12, 11:00am - 1:00pm
Key Details
Property Type Multi-Family
Sub Type Duplex
Listing Status Active
Purchase Type For Sale
Square Footage 2,692 sqft
Price per Sqft $116
Subdivision Overlook & Briar Hill
MLS Listing ID 5163401
Bedrooms 5
Full Baths 3
HOA Y/N No
Abv Grd Liv Area 2,692
Year Built 1994
Annual Tax Amount $3,555
Tax Year 2024
Lot Size 0.333 Acres
Acres 0.3329
Property Sub-Type Duplex
Property Description
Each side features a spacious, free-flowing floor plan designed for easy living and everyday functionality. Laundry is conveniently located on the main level in both units — no hauling baskets up and down stairs.
Unit One impresses with a large primary suite complete with walk-in closet and private full bath, plus two additional generous bedrooms. The cozy living room features a gas fireplace, ideal for Ohio winters, while the large eat-in kitchen and sunroom — surrounded by windows overlooking the backyard — make it the heart of the home.
Unit Two offers two oversized bedrooms, a bright living area, and a large eat-in kitchen with plenty of cabinet and countertop space.
Out back, you'll find a fenced yard, perfect for pets or gardening, and a storage shed for all your extras. With its ideal layout, thoughtful design, and flexible use options, this property is a standout for both investors and multi-generational families.
Duplexes like this one don't come along often — and when they do, they don't last long!
Location
State OH
County Wayne
Rooms
Basement Full, Unfinished
Interior
Interior Features Ceiling Fan(s), In-Law Floorplan, Laminate Counters
Heating Forced Air, Fireplace(s), Gas
Cooling Central Air, Ceiling Fan(s)
Fireplaces Type Gas
Fireplace Yes
Appliance Dryer, Dishwasher, Range, Refrigerator, Washer
Laundry In Unit
Exterior
Exterior Feature Storage
Parking Features Attached, Driveway, Garage
Garage Spaces 3.0
Garage Description 3.0
Fence Back Yard
Water Access Desc Public
Roof Type Asphalt,Fiberglass,Shingle
Private Pool No
Building
Lot Description Corner Lot
Foundation Block
Sewer Public Sewer
Water Public
Level or Stories One
Schools
School District Rittman Evsd - 8507
Others
Tax ID 63-01061-000
Acceptable Financing Cash, Conventional, 1031 Exchange, FHA, VA Loan
Listing Terms Cash, Conventional, 1031 Exchange, FHA, VA Loan
Virtual Tour https://www.zillow.com/view-imx/337a25f4-6d91-4fce-9861-2bfbb8c14698/?utm_source=captureapp

GET MORE INFORMATION

Agent | Lic# 417325







