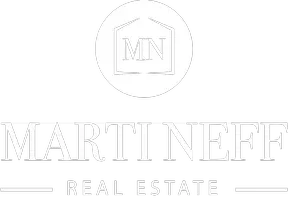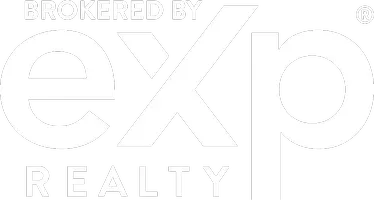
2 Beds
3 Baths
4,028 SqFt
2 Beds
3 Baths
4,028 SqFt
Key Details
Property Type Single Family Home
Sub Type Single Family Residence
Listing Status Active
Purchase Type For Sale
Square Footage 4,028 sqft
Price per Sqft $106
MLS Listing ID 5160270
Style Cape Cod,Conventional
Bedrooms 2
Full Baths 2
Half Baths 1
HOA Y/N No
Abv Grd Liv Area 3,248
Year Built 2000
Annual Tax Amount $3,576
Tax Year 2024
Lot Size 2.000 Acres
Acres 2.0
Property Sub-Type Single Family Residence
Property Description
Property features a 1 1/2 story home with high enough ceilings for the finished attic to be considered a 2nd story. This upper area has a bedroom, full bath and a large open floor plan that could easily be converted into a 3rd bedroom with multiple storage areas.
The main floor consists of living room, extra dining or entertainment space, walkthrough kitchen with breakfast bar, separate dining room with sliders leading to the rear deck. A large primary bedroom, full bath and laundry area with 1/2 bath complete floorplan. The partially finished basement has possibilities for another bedroom or entertainment space connected to the 2-car garage, utility room and workshop area. The covered front porch offers privacy and beautiful views, and the back deck is also a pleasant retreat. A detached 24x24 2 car garage with full loft is perfect for the person with projects. Oh, the possibilities. Any minerals owned will transfer with the property.
Location
State OH
County Muskingum
Rooms
Other Rooms Garage(s), See Remarks
Basement Exterior Entry, Concrete, Partially Finished, Walk-Out Access
Main Level Bedrooms 1
Interior
Interior Features Breakfast Bar, Eat-in Kitchen, Soaking Tub
Heating Forced Air, Gas
Cooling Central Air, Electric, Gas
Fireplace No
Window Features Insulated Windows,Window Treatments
Appliance Dryer, Dishwasher, Disposal, Microwave, Refrigerator, Washer
Laundry Washer Hookup, Electric Dryer Hookup, Main Level, Laundry Room, Laundry Tub, Sink
Exterior
Parking Features Additional Parking, Attached, Concrete, Driveway, Detached, Garage
Garage Spaces 2.0
Garage Description 2.0
Fence None
Pool None
Community Features None
View Y/N Yes
Water Access Desc Public
View Ridge, Rural, Trees/Woods
Roof Type Asphalt,Fiberglass
Porch Rear Porch, Covered, Deck, Front Porch, Patio, Porch
Private Pool No
Building
Lot Description Corner Lot, Rolling Slope, Sloped, Few Trees
Story 2
Foundation Concrete Perimeter
Sewer Septic Tank
Water Public
Architectural Style Cape Cod, Conventional
Level or Stories One and One Half, Two
Additional Building Garage(s), See Remarks
Schools
School District Franklin Lsd - 6002
Others
Tax ID 73390235005
Special Listing Condition Standard

GET MORE INFORMATION

Agent | Lic# 417325







