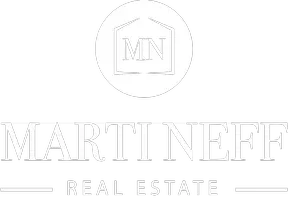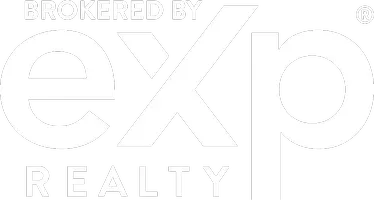
2 Beds
2 Baths
1,236 SqFt
2 Beds
2 Baths
1,236 SqFt
Key Details
Property Type Single Family Home
Sub Type Single Family Residence
Listing Status Active
Purchase Type For Rent
Square Footage 1,236 sqft
Subdivision The Fourth Salida Sub
MLS Listing ID 5162003
Style Colonial
Bedrooms 2
Full Baths 1
Half Baths 1
Construction Status Updated/Remodeled
HOA Y/N No
Abv Grd Liv Area 1,236
Year Built 1937
Lot Size 9,199 Sqft
Acres 0.2112
Property Sub-Type Single Family Residence
Property Description
Discover charm, comfort, and a unique bonus in this beautifully maintained 2-bedroom, 1.5-bath colonial situated on nearly a ¼-acre lot. With excellent curb appeal and a fully fenced private backyard, this home is perfect for both quiet living and entertaining.
Step inside to find one of the most functional 2-bedroom colonial layouts you'll see. The bright, welcoming living area flows effortlessly into a dedicated dining space and an efficient kitchen. A mudroom and laundry area provide added convenience, connecting directly to the attached 2-car garage—complete with ample attic storage.
Upstairs, you'll find two comfortable, well-sized bedrooms served by a fresh, neutral full bath. The home also features a side patio, perfect for relaxing evenings or weekend gatherings.
But what truly sets this rental apart?
A state-of-the-art indoor golf simulator—a 16x24 private golf facility right in your own backyard. Whether you're a golf enthusiast or just want a fun, all-season escape, this rare amenity is unmatched in the rental market.
Schedule a tour today! No short-term leases. 12-month minimum required. Renter is responsible for all utilities (gas, electricity, internet, water etc.). Sewer is paid by the landlord. No smoking allowed inside the home. Pet policy: Pet deposit is $350 per pet (maximum 2 pets). $100 of the deposit is non-refundable per pet. Renter is responsible for basic lawn care and keeping the yard tidy plus snow removal. Renter's insurance required.
Location
State OH
County Lake
Rooms
Other Rooms Pole Barn
Basement Crawl Space
Interior
Interior Features Ceiling Fan(s), Open Floorplan, Recessed Lighting, Storage, Walk-In Closet(s)
Heating Baseboard, Forced Air, Fireplace(s)
Cooling Ceiling Fan(s), Electric, Wall Unit(s)
Fireplaces Type Gas
Fireplace Yes
Window Features Blinds
Appliance Dryer, Dishwasher, Disposal, Microwave, Range, Refrigerator, Washer
Laundry Main Level
Exterior
Exterior Feature Fire Pit, Other, Private Yard
Parking Features Attached, Garage
Garage Spaces 2.0
Garage Description 2.0
Fence Fenced, Wood
View Y/N Yes
Water Access Desc Public
View Lake
Private Pool No
Building
Sewer Public Sewer
Water Public
Architectural Style Colonial
Level or Stories Two
Additional Building Pole Barn
Construction Status Updated/Remodeled
Schools
School District Mentor Evsd - 4304
Others
Tax ID 19-A-089-H-00-044-0
Security Features Security System
Pets Allowed Breed Restrictions, Dogs OK, Number Limit, Size Limit, Yes

GET MORE INFORMATION

Agent | Lic# 417325







