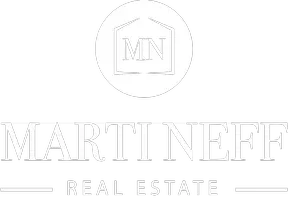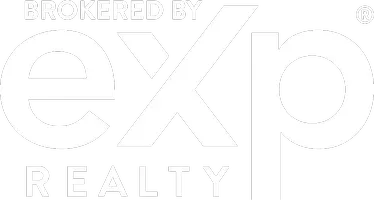
3 Beds
2 Baths
10,018 Sqft Lot
3 Beds
2 Baths
10,018 Sqft Lot
Key Details
Property Type Single Family Home
Sub Type Single Family Residence
Listing Status Active
Purchase Type For Sale
Subdivision Bedford Allotment
MLS Listing ID 5161059
Style Ranch
Bedrooms 3
Full Baths 2
HOA Y/N No
Year Built 1963
Annual Tax Amount $3,073
Tax Year 2024
Lot Size 10,018 Sqft
Acres 0.23
Property Sub-Type Single Family Residence
Property Description
Nestled on a private cul-de-sac, this remarkable ranch offers nearly 2,600 square feet of living space on a quarter-acre lot with multiple decks and patios designed to capture sweeping views of the surrounding wooded village land. The main level welcomes you with a bright living room featuring a fireplace, skylight, and glass doors that open to the rear deck. Two bedrooms, including one with direct deck access, provide comfort and convenience, while the remodeled tiled bath showcases a granite double vanity and glass block window. The kitchen includes a fully lighted ceiling, updated built-in appliances and new hardwood flooring, making it both functional and stylish.
The lower level is a true highlight, boasting soaring eleven-foot cathedral ceilings and a finished walk-out to the patio and second deck. Once divided into two bedrooms, this expansive space now offers an open concept layout, complete with an enclosed wet bar that could easily be expanded into a second full kitchen. A generous entertainment room, along with enclosed laundry and storage areas, adds to the home's versatility.
With quality Pella windows, an attached garage, and a concrete driveway, this home combines privacy, comfort, and flexible living in a setting that feels like a retreat. Schedule your private showing today and experience the unique character of this one-of-a-kind property.
Location
State OH
County Cuyahoga
Rooms
Basement Full, Finished, Concrete, Walk-Out Access, Sump Pump
Main Level Bedrooms 2
Interior
Interior Features Wet Bar, High Ceilings, Open Floorplan
Heating Forced Air, Gas, Hot Water, Radiant, Steam
Cooling Ceiling Fan(s), Wall Unit(s)
Fireplaces Number 1
Fireplaces Type Family Room, Wood Burning
Fireplace Yes
Window Features Double Pane Windows
Appliance Built-In Oven, Cooktop, Dishwasher, Microwave
Laundry In Basement, Lower Level
Exterior
Exterior Feature Private Yard
Parking Features Concrete, Driveway, Garage, Garage Door Opener, Lighted
Garage Spaces 1.0
Garage Description 1.0
View Y/N Yes
Water Access Desc Public
View Trees/Woods
Roof Type Shingle
Porch Deck, Front Porch, Patio, See Remarks
Private Pool No
Building
Lot Description Cul-De-Sac, Private, Rolling Slope, Sloped, Views, Wooded
Foundation Block
Sewer Public Sewer
Water Public
Architectural Style Ranch
Level or Stories Two, One
Schools
School District Bedford Csd - 1803
Others
Tax ID 812-26-064
Acceptable Financing Cash, Conventional
Listing Terms Cash, Conventional
Special Listing Condition Estate, Standard

GET MORE INFORMATION

Agent | Lic# 417325







