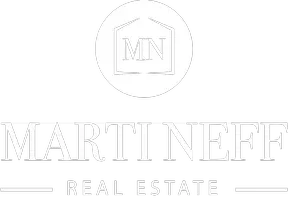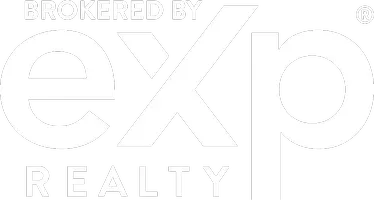
3 Beds
2 Baths
0.27 Acres Lot
3 Beds
2 Baths
0.27 Acres Lot
Key Details
Property Type Single Family Home
Sub Type Single Family Residence
Listing Status Pending
Purchase Type For Sale
Subdivision Randall
MLS Listing ID 5159607
Style Split Level
Bedrooms 3
Full Baths 2
HOA Y/N No
Year Built 1958
Annual Tax Amount $2,510
Tax Year 2024
Lot Size 0.270 Acres
Acres 0.27
Property Sub-Type Single Family Residence
Property Description
The main floor boasts a spacious family room featuring life-proof vinyl flooring, a striking high decorative ceiling, and a large front window that fills the space with natural light. The dining room and kitchen showcase elegant life-proof ceramic flooring and high ceilings, with the kitchen providing plenty of counter space, Corian countertops with integrated sink. and all appliances included with the purchase.
Upstairs, you'll find brand new carpeting throughout and an abundance of natural light in every room.
The lower level has been beautifully remodeled, offering a large open living area complete and a modernized bathroom. Plus a lower basement with rec room with bar and utility room with washer and dryer that will convey, making this multi 0level both functional and inviting.
Step outside0000 to your own private oasis. The front yard is well manicured with an extra-wide driveway, charming front porch, and raised flower bed. The fully fenced backyard features an enclosed porch with an outdoor fan—perfect for relaxing or entertaining. A shed with electric service, set on a concrete pad, also conveys with the property.
Additional updates include a new roof and hot water tank (2024), as well as some newer windows throughout.
This home offers the perfect combination of charm, updates, and space—inside and out. Don't miss the opportunity to make it yours!
Location
State OH
County Lorain
Rooms
Other Rooms Shed(s)
Basement Finished, Interior Entry, Concrete
Interior
Interior Features Ceiling Fan(s), Dry Bar, Entrance Foyer, High Ceilings, Laminate Counters, Recessed Lighting, Soaking Tub, Walk-In Closet(s)
Heating Baseboard, Forced Air, Gas
Cooling Central Air, Ceiling Fan(s)
Fireplace No
Window Features Window Treatments
Appliance Dryer, Dishwasher, Microwave, Range, Refrigerator, Washer
Laundry In Basement
Exterior
Exterior Feature Storage
Parking Features Attached, Direct Access, Driveway, Garage Faces Front, Garage, Garage Door Opener
Garage Spaces 2.0
Garage Description 2.0
Fence Back Yard, Chain Link, Privacy, Wood
Water Access Desc Public
Roof Type Asphalt,Fiberglass
Porch Rear Porch, Covered, Front Porch
Private Pool No
Building
Lot Description Few Trees
Story 4
Sewer Public Sewer
Water Public
Architectural Style Split Level
Level or Stories Three Or More, Multi/Split
Additional Building Shed(s)
Schools
School District Lorain Csd - 4709
Others
Tax ID 03-00-055-119-001
Acceptable Financing Cash, Conventional, FHA, VA Loan
Listing Terms Cash, Conventional, FHA, VA Loan
Special Listing Condition Standard

GET MORE INFORMATION

Agent | Lic# 417325







