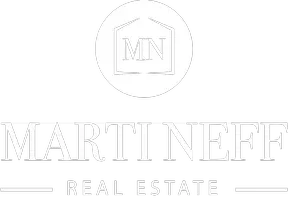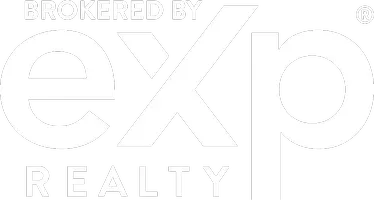
3 Beds
2 Baths
1,667 SqFt
3 Beds
2 Baths
1,667 SqFt
Key Details
Property Type Single Family Home
Sub Type Single Family Residence
Listing Status Active
Purchase Type For Sale
Square Footage 1,667 sqft
Price per Sqft $155
Subdivision John Bartish Sub
MLS Listing ID 5161095
Style Ranch
Bedrooms 3
Full Baths 2
Construction Status Updated/Remodeled
HOA Y/N No
Abv Grd Liv Area 1,667
Year Built 1959
Annual Tax Amount $3,035
Tax Year 2024
Lot Size 0.350 Acres
Acres 0.35
Property Sub-Type Single Family Residence
Property Description
Enjoy stunning interiors with brand-new Mohawk hybrid resilient Walker Creek Oak flooring throughout, paired with sleek new white quartz countertops in the large kitchen and main bathroom. The expansive kitchen is a chef's delight, equipped with new stainless steel appliances, abundant extra cabinets for storage, and a spacious dining area perfect for entertaining. Relax by the wood-burning fireplace in the cozy family room, creating a warm and inviting atmosphere. The spacious layout includes over 1,600 sq. ft. of living space with a full unfinished basement, offering endless possibilities for customization. Enjoy year-round comfort in the versatile three-season room, ideal for relaxation or gatherings. The home features a two-car attached garage with attic space for extra storage. Beautifully situated on a generous lot, it offers privacy and room to enjoy outdoor activities.
This move-in-ready home combines modern upgrades with classic charm, making it the perfect place to call home. Don't miss out—schedule a showing today!
Location
State OH
County Lorain
Community Shopping, Sidewalks
Direction North
Rooms
Basement Full, Unfinished
Main Level Bedrooms 3
Interior
Heating Forced Air, Gas
Cooling Attic Fan, Central Air
Fireplaces Number 1
Fireplace Yes
Appliance Dishwasher, Disposal, Microwave, Range, Refrigerator
Exterior
Parking Features Attached, Driveway, Garage
Garage Spaces 2.0
Garage Description 2.0
Community Features Shopping, Sidewalks
Water Access Desc Public
Roof Type Asphalt,Fiberglass,Shingle
Private Pool No
Building
Faces North
Story 1
Foundation Block
Sewer Public Sewer
Water Public
Architectural Style Ranch
Level or Stories One
Construction Status Updated/Remodeled
Schools
School District Lorain Csd - 4709
Others
Tax ID 02-02-012-107-001
Security Features Smoke Detector(s)
Acceptable Financing Cash, Conventional, FHA, VA Loan
Listing Terms Cash, Conventional, FHA, VA Loan

GET MORE INFORMATION

Agent | Lic# 417325







