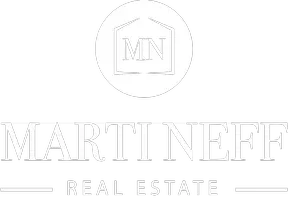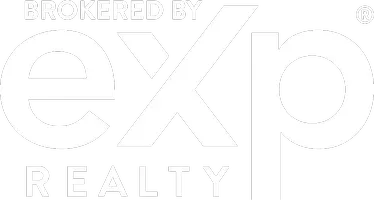
3 Beds
2 Baths
1,991 SqFt
3 Beds
2 Baths
1,991 SqFt
Key Details
Property Type Single Family Home
Sub Type Single Family Residence
Listing Status Active
Purchase Type For Sale
Square Footage 1,991 sqft
Price per Sqft $87
Subdivision Ebert Adn
MLS Listing ID 5156939
Style Colonial
Bedrooms 3
Full Baths 1
Half Baths 1
Construction Status Updated/Remodeled
HOA Y/N No
Abv Grd Liv Area 1,991
Year Built 1918
Annual Tax Amount $984
Tax Year 2024
Lot Size 4,878 Sqft
Acres 0.112
Property Sub-Type Single Family Residence
Property Description
From the moment you step inside, you'll see why. This well-loved and meticulously cared-for home features 3 bedrooms and 1.5 baths, brimming with character and timeless appeal.
Enter through the nearly perfect vintage front door, and you're immediately greeted by soaring 9-foot ceilings that extend throughout the home. The spacious foyer is large enough to accommodate furniture and showcases a stunning burled oak fireplace—one of six original to the structure. A beautiful staircase and an eye-catching raised panel wall add to the home's historic charm. Original wood floors, intricate woodwork, mantels, and WORKING pocket doors complete the picture.
The windows have been thoughtfully updated with historically appropriate double-paned sashes, featuring wood casings and interior trim that honor the original design.
The first floor includes a living room, formal dining room, and a kitchen with a butler's pantry that now doubles as a laundry area. A built-in china closet in the dining room and a brick accent wall in the kitchen pay homage to the home's vintage roots. The cabinetry in the butler's pantry/laundry area is original to the house. A powder room completes the main level.
Upstairs, you'll find three bedrooms and three more original fireplaces. The primary bedroom adjoins a finished “sleeping porch,” expanding the space and offering the perfect spot for a private coffee bar or a sunlit home office. The upstairs bathroom is spacious and updated with a walk-in shower.
The third-floor attic is a floored, unfinished space measuring approximately 28' x 30'—offering over 800 square feet of potential. Whether you envision a studio, guest suite, or simply need extra storage, this space is ready for your personal touch.
Location
State WV
County Wood
Rooms
Basement Interior Entry, Partial
Interior
Heating Forced Air, Gas
Cooling Central Air, Window Unit(s)
Fireplaces Number 6
Fireplaces Type Decorative
Fireplace Yes
Window Features Double Pane Windows,Wood Frames
Appliance Dishwasher, Range, Refrigerator
Laundry Main Level
Exterior
Parking Features Alley Access, Detached, Garage
Garage Spaces 2.0
Garage Description 2.0
Fence Full
Water Access Desc Public
View Neighborhood
Roof Type Asbestos Shingle
Porch Rear Porch, Deck, Glass Enclosed
Private Pool No
Building
Lot Description City Lot
Foundation Block
Sewer Public Sewer
Water Public
Architectural Style Colonial
Level or Stories Two
Construction Status Updated/Remodeled
Schools
School District Wood-Parkersburg Hs
Others
Tax ID 05-61-01160000
Virtual Tour https://www.asteroommls.com/pviewer?hideleadgen=1&token=c-jdCKGVyUeH7nAM2RHmWw

GET MORE INFORMATION

Agent | Lic# 417325







