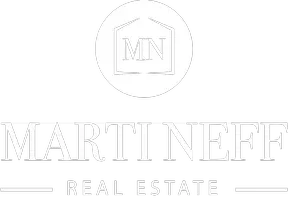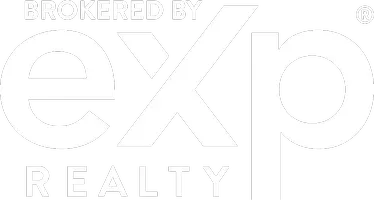3 Beds
2 Baths
1,368 SqFt
3 Beds
2 Baths
1,368 SqFt
Key Details
Property Type Single Family Home
Sub Type Single Family Residence
Listing Status Active
Purchase Type For Sale
Square Footage 1,368 sqft
Price per Sqft $153
MLS Listing ID 5144245
Style Ranch
Bedrooms 3
Full Baths 1
Half Baths 1
HOA Y/N No
Abv Grd Liv Area 1,368
Year Built 1964
Annual Tax Amount $1,816
Tax Year 2024
Lot Size 0.340 Acres
Acres 0.34
Property Sub-Type Single Family Residence
Property Description
Step inside to find a spacious living room filled with natural light, anchored by a cozy natural gas fireplace, ideal for relaxing evenings or hosting family gatherings. The floor plan flows seamlessly into a large kitchen and dining area, offering plenty of cabinetry and space to make meal prep and entertaining a breeze.
One of the standout features of this home is the climate-controlled sunroom, perfect for year-round enjoyment. Whether you're sipping coffee on a crisp fall morning or watching the snowfall in winter, this space is sure to become a favorite.
Down the hall, you'll find three well-sized bedrooms and a full bathroom. A convenient half bath is located in the basement, providing additional functionality for guests or future finished space. Updates include a new roof (2018) and hot water tank (2019), giving peace of mind to the next lucky homeowner.
Outside, the fully fenced backyard provides ample room to roam, garden, or play, a perfect setting for pets, children, or backyard BBQs. Mature trees and landscaping enhance the privacy and curb appeal. The attached garage offers storage and convenient access to the home.
Located just minutes from local parks, schools, and shopping, this home offers a quiet suburban setting while staying close to all the essentials.
Don't miss your chance to tour this beautiful home in the heart of Louisville, schedule your showing today!
Location
State OH
County Stark
Rooms
Other Rooms Shed(s)
Basement Full, Concrete, Storage Space, Unfinished, Sump Pump
Main Level Bedrooms 3
Interior
Interior Features Ceiling Fan(s), Entrance Foyer, Eat-in Kitchen, Laminate Counters
Heating Forced Air, Gas
Cooling Central Air, Ceiling Fan(s), Window Unit(s)
Fireplaces Number 1
Fireplaces Type Living Room
Fireplace Yes
Appliance Dishwasher, Microwave, Range, Refrigerator, Water Softener
Laundry In Basement
Exterior
Exterior Feature Private Yard
Parking Features Concrete, Garage
Garage Spaces 1.0
Garage Description 1.0
Fence Back Yard, Fenced, Wood
Water Access Desc Public
Roof Type Asphalt
Private Pool No
Building
Lot Description Back Yard
Foundation Block
Sewer Public Sewer
Water Public
Architectural Style Ranch
Level or Stories One
Additional Building Shed(s)
Schools
School District Louisville Csd - 7607
Others
Tax ID 03601043
Acceptable Financing Cash, Conventional, FHA, VA Loan
Listing Terms Cash, Conventional, FHA, VA Loan
GET MORE INFORMATION
Agent | Lic# 417325







