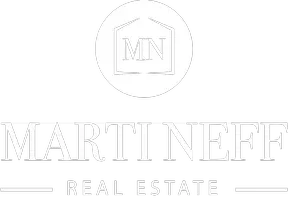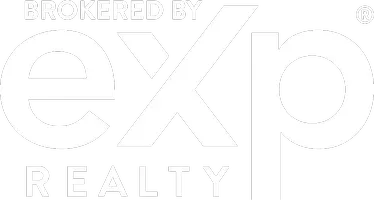3 Beds
3 Baths
2,419 SqFt
3 Beds
3 Baths
2,419 SqFt
Key Details
Property Type Single Family Home
Sub Type Single Family Residence
Listing Status Active
Purchase Type For Sale
Square Footage 2,419 sqft
Price per Sqft $280
Subdivision Carpenter Glen
MLS Listing ID 5143309
Style Ranch
Bedrooms 3
Full Baths 2
Half Baths 1
Construction Status To Be Built
HOA Fees $1,000/ann
HOA Y/N Yes
Abv Grd Liv Area 2,419
Tax Year 2024
Lot Size 0.460 Acres
Acres 0.46
Property Sub-Type Single Family Residence
Property Description
thoughtful design. Soaring ceilings lead into a spacious family room and a gourmet kitchen that's truly a chef's
dream. Whether you're working from the comfort of your private home office or entertaining guests, this floor
plan balances function with effortless style. After a productive day, step out onto your covered deck and unwind
beside the cozy gas fireplace. Then retreat to your luxurious owner's suite, complete with an oversized tile
shower and dual vanities — the perfect place to relax and recharge. This home is to be built and photos are for illustration purposes.
Location
State OH
County Medina
Rooms
Basement Full, Unfinished
Main Level Bedrooms 3
Interior
Interior Features Beamed Ceilings, Built-in Features, Double Vanity, Eat-in Kitchen, High Ceilings, Kitchen Island, Primary Downstairs, Open Floorplan, Pantry, Stone Counters, Recessed Lighting, Smart Thermostat, Walk-In Closet(s)
Heating Forced Air, Fireplace(s)
Cooling Central Air
Fireplaces Number 2
Fireplaces Type Family Room, Gas, Outside
Fireplace Yes
Window Features Low-Emissivity Windows
Appliance Dishwasher, Microwave, Range
Laundry Main Level, Laundry Room, Laundry Tub, Sink
Exterior
Parking Features Attached, Garage Faces Front, Garage, Garage Door Opener
Garage Spaces 4.0
Garage Description 4.0
Water Access Desc Public
Roof Type Asphalt,Fiberglass
Porch Covered, Deck
Private Pool No
Building
Foundation Concrete Perimeter
Sewer Public Sewer
Water Public
Architectural Style Ranch
Level or Stories One
Construction Status To Be Built
Schools
School District Brunswick Csd - 5202
Others
HOA Name Carpenter Glen
Tax ID tbd
Security Features Carbon Monoxide Detector(s),Smoke Detector(s)
Acceptable Financing Cash, Conventional, FHA, VA Loan
Listing Terms Cash, Conventional, FHA, VA Loan
Special Listing Condition Builder Owned
GET MORE INFORMATION
Agent | Lic# 417325


