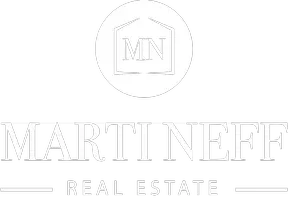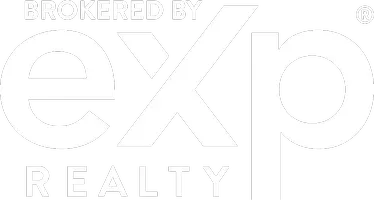3 Beds
2 Baths
1,786 SqFt
3 Beds
2 Baths
1,786 SqFt
OPEN HOUSE
Sun Jun 15, 1:00pm - 2:00pm
Key Details
Property Type Single Family Home
Sub Type Single Family Residence
Listing Status Active
Purchase Type For Sale
Square Footage 1,786 sqft
Price per Sqft $153
Subdivision Glenhaven Village
MLS Listing ID 5131510
Style Conventional
Bedrooms 3
Full Baths 1
Half Baths 1
HOA Y/N No
Abv Grd Liv Area 1,786
Year Built 1988
Annual Tax Amount $1,768
Tax Year 2024
Lot Size 0.344 Acres
Acres 0.3444
Property Sub-Type Single Family Residence
Property Description
Step into an open-concept living room with high ceilings that creates an expansive atmosphere. The focal point is a magnificent floor-to-ceiling stone fireplace perfect for cozy evenings. A gracefully ascending staircase leads to the second floor, offering a captivating overlook of the vibrant living area below.Upstairs you will find a total of 3 bedrooms and 1 full bathroom. One of the bedrooms being the primary bedroom with a skylight , a walk through with a vanity into the full bathroom that includes an immaculate jetted tub.
Through the kitchen you will find an expansive open kitchen designed for both gourmet cooking and seamless entertaining. this room boasts an impressive array of custom cabinetry, providing abundant storage for all your kitchen essentials ! The true centerpiece is the colossal island, offering generous prep space and casual seating.
The thoughtful upgrades truly set this home apart. In 2022, a high-energy furnace was installed, along with a newer hot water tank (2022) and a new air conditioning unit for refreshing summers (2022). Upstairs flooring was done in(2024), adding a fresh and modern touch. The sump pump was also replaced in (2022), providing added protection and peace of mind as well as roof (2011) updated paint (2021) and new holding tank (2019) .
Venture outside to discover a truly exceptional backyard oasis. Overlooking a serene backdrop of mature trees, you'll find two private back decks, offering the ideal spots for morning coffee and evening relaxation. This private retreat is perfect for enjoying nature's beauty right from your doorstep.
Don't miss the opportunity to own this home. Schedule your private showing today!
Location
State OH
County Stark
Rooms
Basement Full, Sump Pump
Interior
Heating Forced Air, Gas
Cooling Central Air
Fireplaces Number 1
Fireplaces Type Insert, Wood Burning
Fireplace Yes
Appliance Dryer, Dishwasher, Microwave, Range, Refrigerator, Washer
Exterior
Parking Features Attached, Garage
Garage Spaces 2.0
Garage Description 2.0
Water Access Desc Well
Roof Type Shingle
Private Pool No
Building
Sewer Public Sewer
Water Well
Architectural Style Conventional
Level or Stories Two
Schools
School District Plain Lsd - 7615
Others
Tax ID 05213052
Security Features Security System
GET MORE INFORMATION
Agent | Lic# 417325







