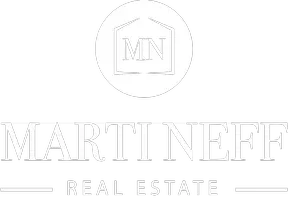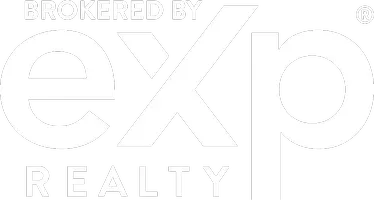3 Beds
1 Bath
1,432 SqFt
3 Beds
1 Bath
1,432 SqFt
Key Details
Property Type Single Family Home
Sub Type Single Family Residence
Listing Status Active
Purchase Type For Sale
Square Footage 1,432 sqft
Price per Sqft $118
MLS Listing ID 5129827
Style Ranch
Bedrooms 3
Full Baths 1
HOA Y/N No
Abv Grd Liv Area 1,432
Year Built 1952
Annual Tax Amount $3,887
Tax Year 2024
Lot Size 0.310 Acres
Acres 0.31
Property Sub-Type Single Family Residence
Property Description
Full of warmth and charm, this 3-bedroom, 1-bath home offers 1,400+ sq ft of inviting living space. From the moment you step inside, you'll notice the character—original hardwood floors in all of the bedrooms, large picture windows that fill the home with natural light and built-ins. The spacious living room flows into a dining room off of the kitchen where you will find classic cabinetry and vintage touches that add to the home's unique personality. The full basement is clean and open, ready to be finished or used for storage or hobbies. Outside, enjoy the curb appeal of a solid brick exterior and a peaceful backyard perfect for relaxing or entertaining. Conveniently located near downtown Geneva, parks, and schools, this home is a true gem waiting for your personal touch!
Location
State OH
County Ashtabula
Rooms
Basement Full, Unfinished
Main Level Bedrooms 3
Interior
Interior Features Bookcases, Built-in Features
Heating Forced Air, Fireplace(s), Gas
Cooling Central Air
Fireplaces Number 1
Fireplaces Type Wood Burning
Fireplace Yes
Appliance Range, Refrigerator
Laundry In Basement
Exterior
Parking Features Attached, Garage
Garage Spaces 1.0
Garage Description 1.0
Water Access Desc Public
Roof Type Shingle
Private Pool No
Building
Sewer Public Sewer
Water Public
Architectural Style Ranch
Level or Stories One
Schools
School District Geneva Area Csd - 404
Others
Tax ID 200230000600
Acceptable Financing Cash, Conventional, FHA, VA Loan
Listing Terms Cash, Conventional, FHA, VA Loan
GET MORE INFORMATION
Agent | Lic# 417325







