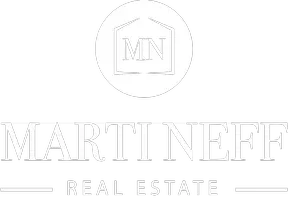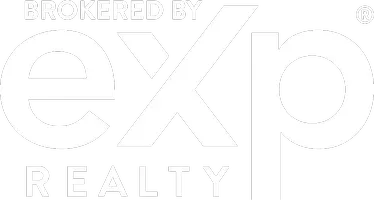3 Beds
2 Baths
1,876 SqFt
3 Beds
2 Baths
1,876 SqFt
OPEN HOUSE
Sat Apr 05, 12:00pm - 2:00pm
Sun Apr 06, 1:00pm - 3:00pm
Key Details
Property Type Single Family Home
Sub Type Single Family Residence
Listing Status Active
Purchase Type For Sale
Square Footage 1,876 sqft
Price per Sqft $151
Subdivision Skyhaven Sub
MLS Listing ID 5111420
Style Split Level
Bedrooms 3
Full Baths 1
Half Baths 1
HOA Y/N No
Abv Grd Liv Area 1,276
Year Built 1965
Annual Tax Amount $3,659
Tax Year 2024
Lot Size 0.607 Acres
Acres 0.6072
Property Sub-Type Single Family Residence
Property Description
With 1,876 sq. ft. of thoughtfully designed living space, this move-in-ready home is waiting for you. Step inside to find fresh, professional paint throughout and new front windows that flood the home with natural light.
The heart of the home is the spacious kitchen, featuring abundant counter space and cabinet storage.
The open layout flows seamlessly into the dining area, where sliding glass doors lead to the outdoor entertainment space—an ideal spot for entertaining or enjoying quiet mornings with coffee.
Upstairs, the primary suite is a private retreat, complete with a deep soaking tub and a separate shower for ultimate relaxation.
Outside, enjoy the easy-to-maintain landscaping, a private lot, and a handy storage shed for all your outdoor needs. The attached garage adds convenience, while major updates—including a new roof (March 2025) and a new hot water tank (2023)—ensure peace of mind for years to come.
Located just minutes from scenic creeks, Cuyahoga National Park, Walmart, Costco, and a variety of dining options, you'll have endless opportunities for outdoor adventures, shopping, and entertainment—all just around the corner from your front door.
Location
State OH
County Summit
Rooms
Other Rooms Shed(s)
Basement Crawl Space, Finished, Partially Finished, Walk-Up Access, Sump Pump
Interior
Interior Features Jetted Tub
Heating Forced Air, Gas
Cooling Central Air
Fireplace No
Appliance Dryer, Dishwasher, Microwave, Range, Refrigerator, Washer
Laundry In Basement
Exterior
Exterior Feature Private Yard
Parking Features Attached, Concrete, Direct Access, Driveway, Garage
Garage Spaces 2.0
Garage Description 2.0
Fence None
Water Access Desc Public
Roof Type Asphalt,Fiberglass
Porch Deck, Front Porch, Patio
Private Pool No
Building
Lot Description Dead End, Stream/Creek, Spring
Foundation Block
Sewer Public Sewer
Water Public
Architectural Style Split Level
Level or Stories Two, Multi/Split
Additional Building Shed(s)
Schools
School District Nordonia Hills Csd - 7710
Others
Tax ID 4001570
Security Features Smoke Detector(s)
GET MORE INFORMATION
Agent | Lic# 417325







